We are currently working on an exciting BONE Structure® project in Etobicoke. Featuring 6,500 sq. ft. of space (above grade), this home has all the bells and whistles. Expected completion this Fall 2018 so stay tuned!
Before:
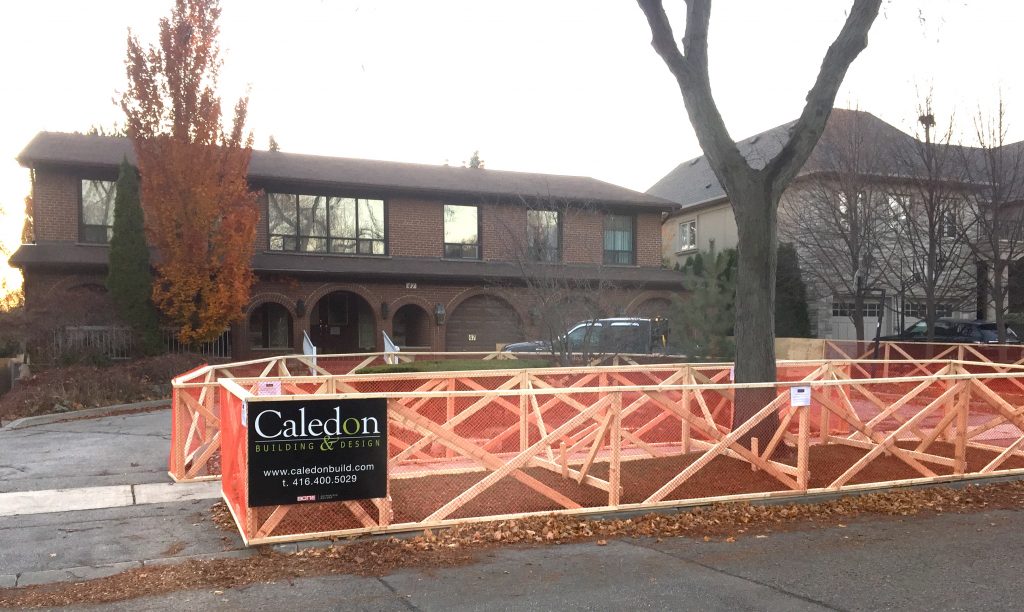
Demo in progress:
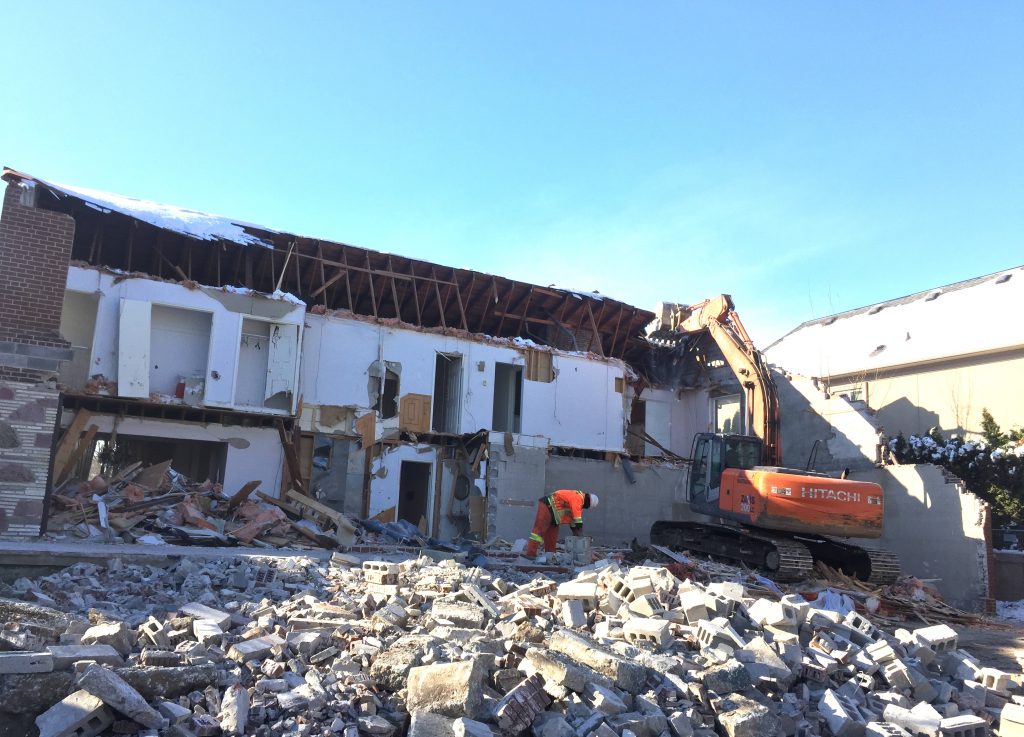
Getting there!
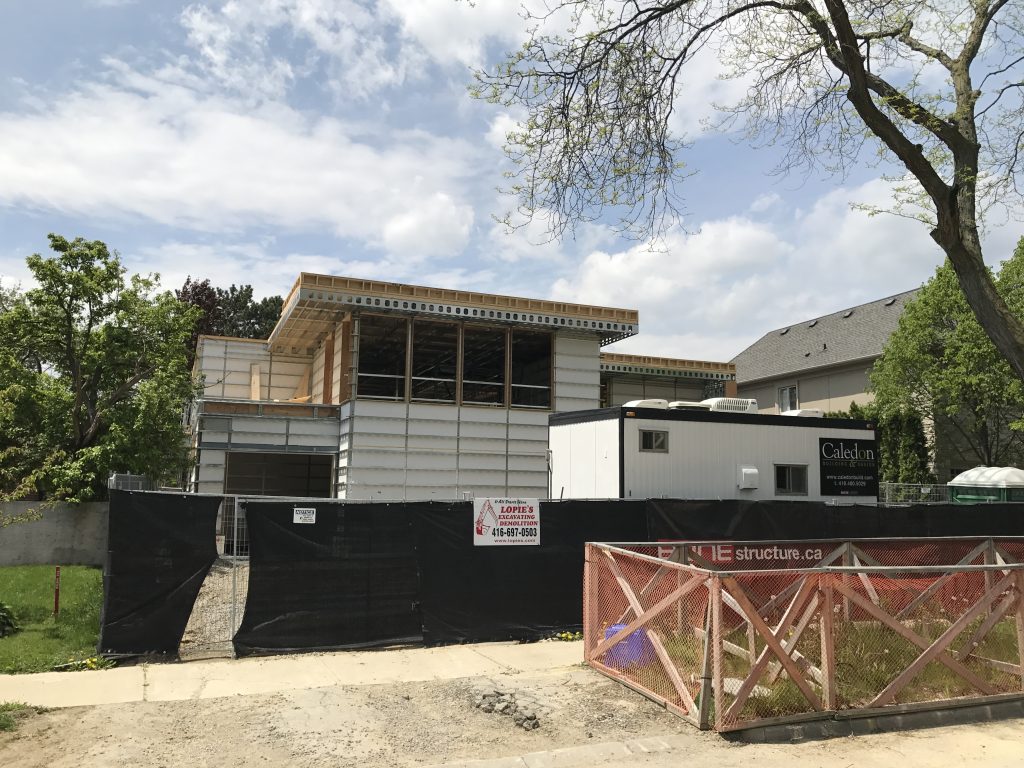
The BONE Structure® building system was selected as the construction method for this home because of the extreme precision and exactness of the building system.
Our client wanted to eliminate bulkheads. And they liked that the ductwork could be installed inside the floor system without bulkheads on the main or second floor.
They also wanted an extremely energy efficient home with no chance of mould or moisture problems.
ICF Foundation pour
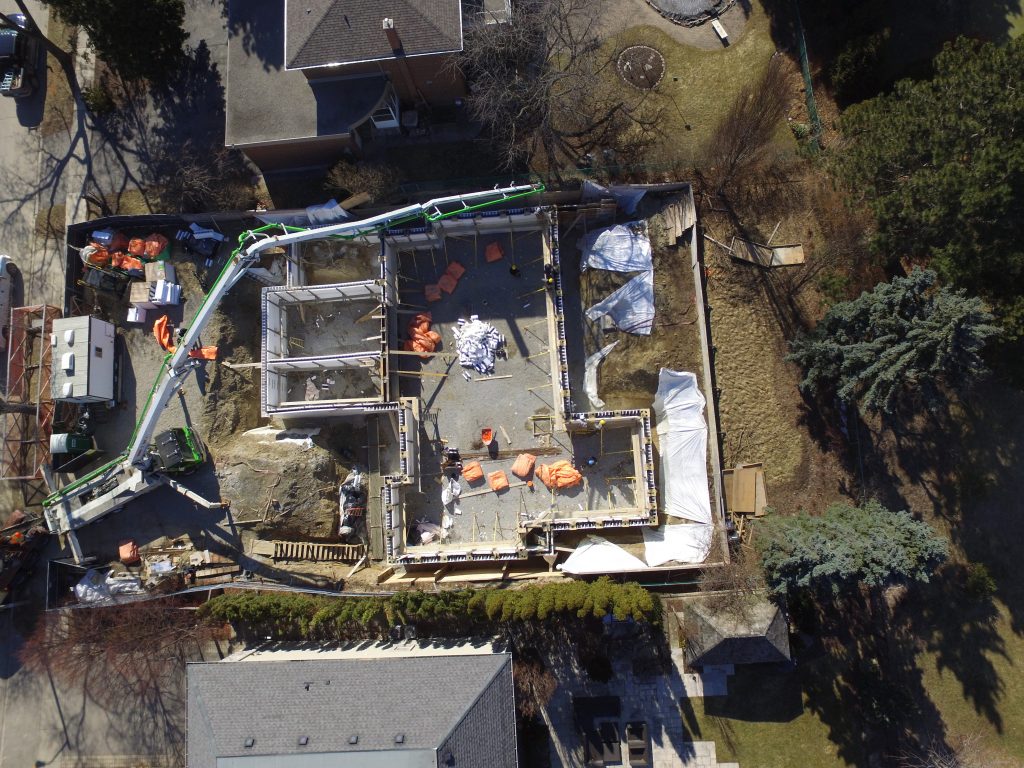
BONE Structure® steel delivery
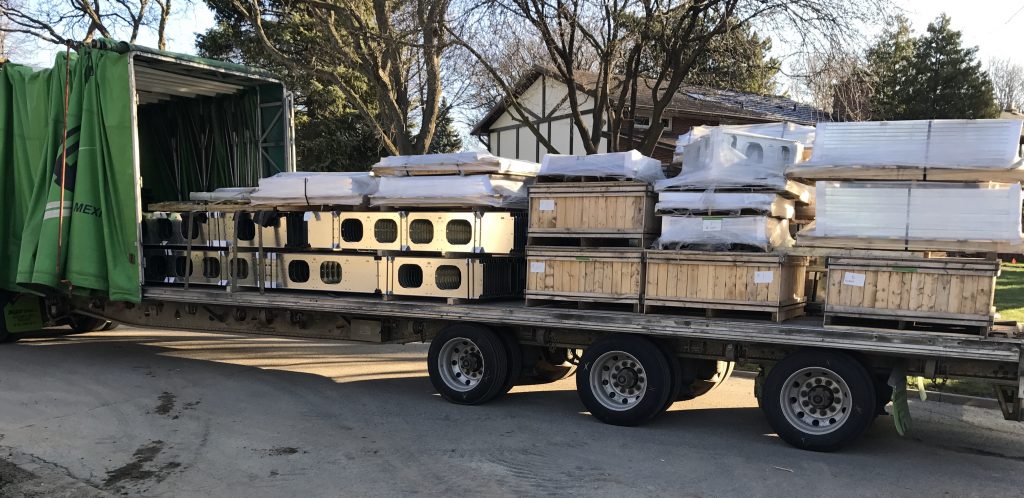
Building the bones
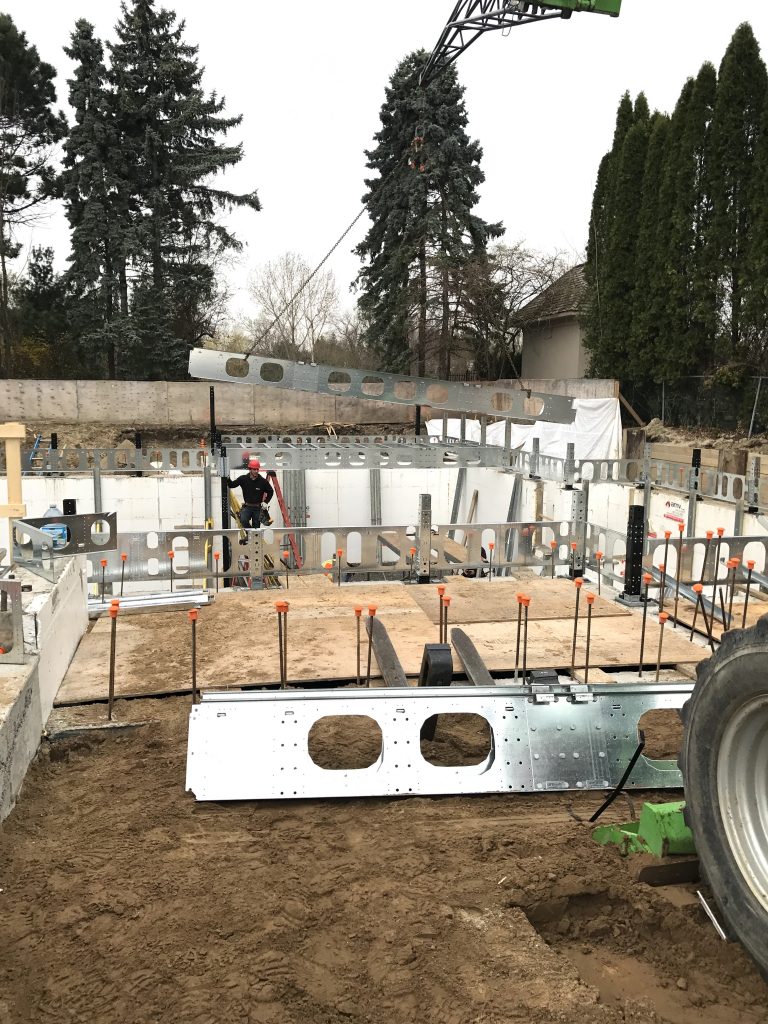
Supersized entrance featuring a mahogany front door with Indiana Limestone and FunderMax cladding
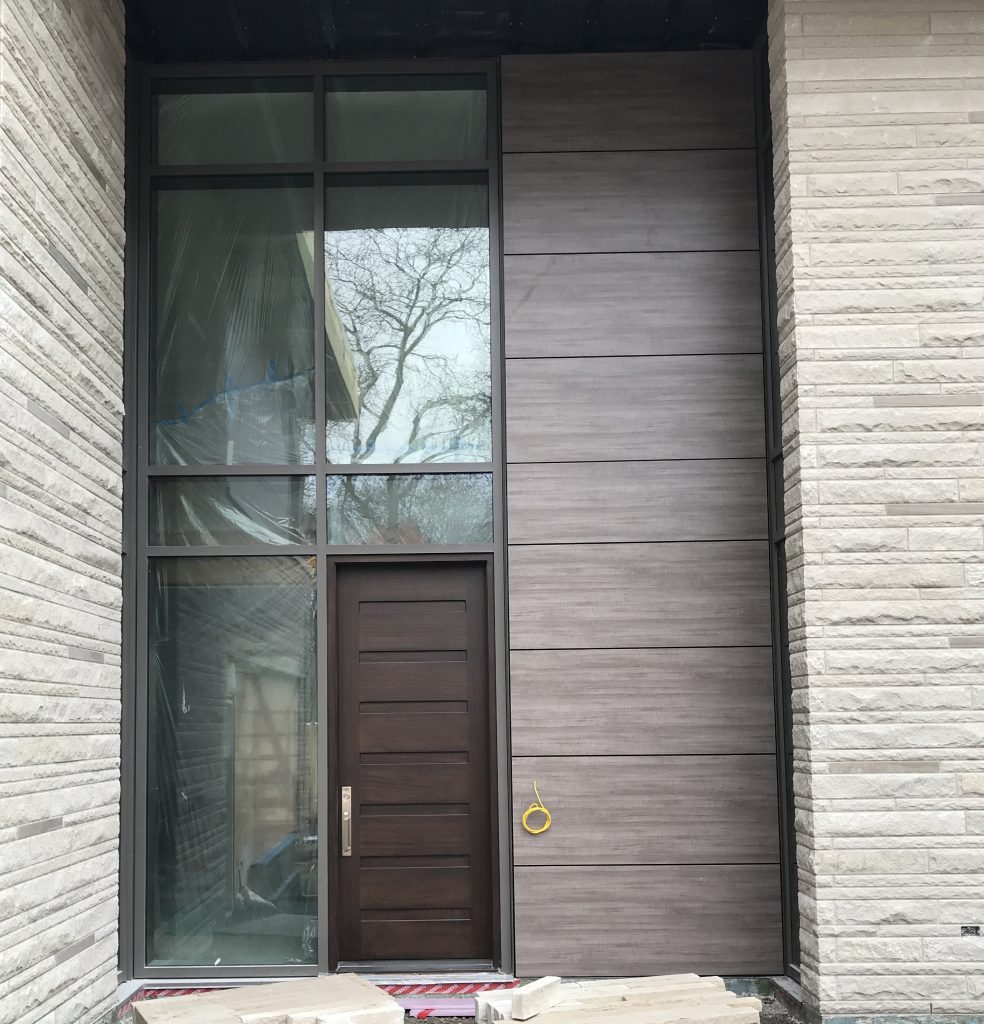
A RINGING ENDORSEMENT
Our millwork installer said he had never seen a floor installed as level as this house. And our tile installer said he had never seen such square walls.
The precision of the BONE Structure® system allows us to achieve these types of details. And it sure makes life easier for the other trades!
In addition to the impressive ‘bones’ of the home, our team has been working hard to finalize all of the spectacular details of this build.
Key features of the home:
- White PVC roof system to reflect solar gain
- Cladding imported from Austria (a hidden fastening panel system called FunderMax)
- Laminated glass and curtain wall window system
- Heated floors throughout
- Level 5 drywall finish throughout
- 5 zone controlled HVAC system
- Suspended garage slab with living space below
- Elevator with access into garage plus 3 stops
- Sunken bathtub in master ensuite
- Home theatre
- Home gym and sauna
- Outdoor kitchen and BBQ area
Be sure to follow us on Instagram to see the final project!

